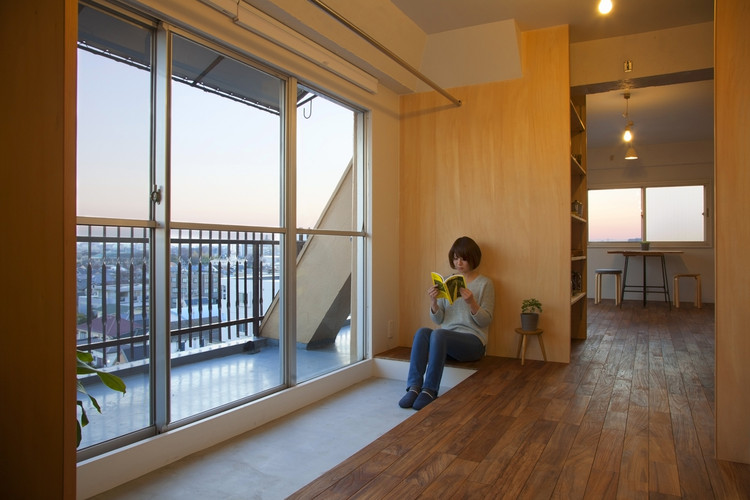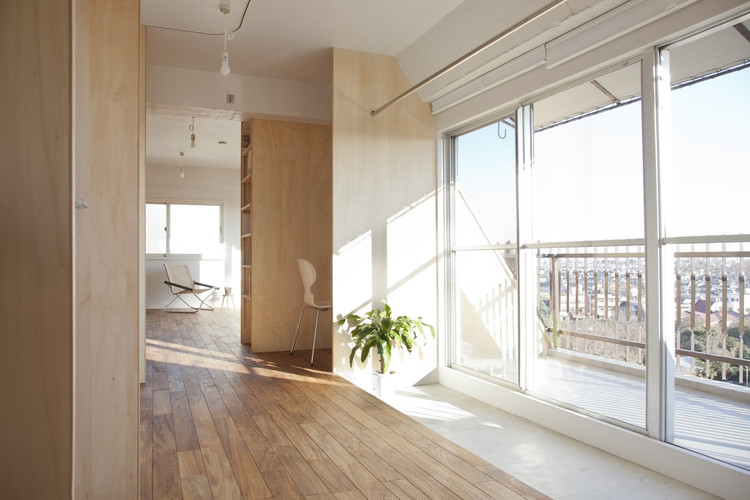
-
Architects: Camp Design Inc, Sumosaga Fudosan
- Area: 50 m²
- Year: 2014
-
Photographs:Masumi Kawamura

Text description provided by the architects. The multilayer one room by a wing wall This is a renovation project of one room of an apartment for a young couple.

This room is a long and slender plan of about 50㎡, and view and sunny are very good. I considered adopting fully the environment which surrounds this room.

Moreover, even a shelf and furniture were wanted to build a client by themselves after completion. Since we did not become chaos even if a thing and our furniture increase, we thought that we would set up order with a wing wall. And also a wing wall make a hiding place, articulating space gently. This long and slender one room becomes the multilayer space besides more various domains overlap. We thought that it would reconstruct to the living environment which included the context and the life style only by changing into a wing wall the wall which had divided the room.



















